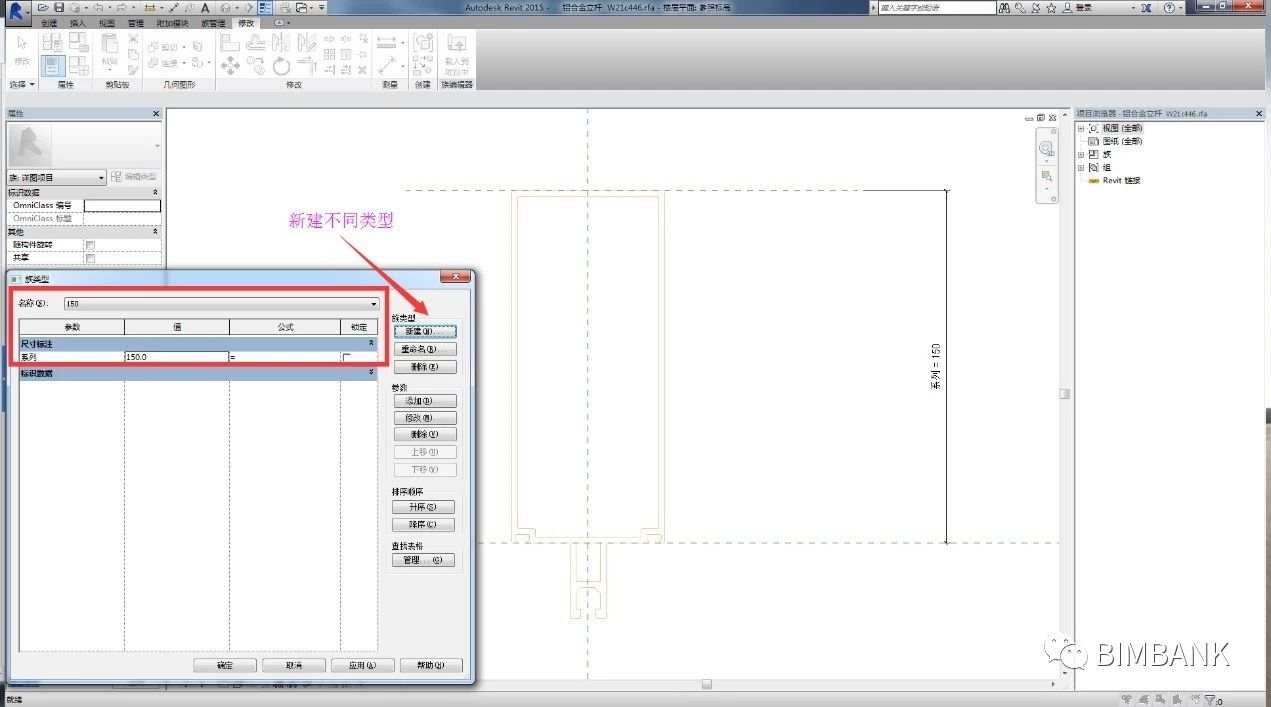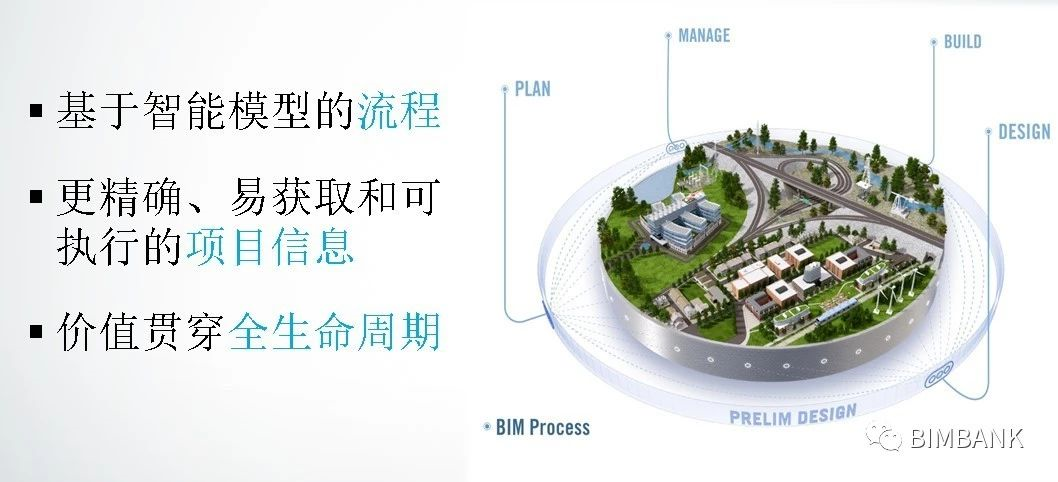

项目名称:
香港机场 T2 样板工程
项目规模:
项目占地面积 19000 平方米,建筑面积 250000 平方米

天窗模型:

▲ define the projection module dimension according to DIS drawing
▲ Cut out the modularize envelope from the GDD envelope

▲ Offset the feather skylight by 160mm


▲ Matching for module to GDD envelope

原始曲面四点翘曲分析
▲ Optimizing the module such that 4 points are highly matched with the GDD envelope
天窗模型:

Feather Skylight Unit Standardization



▲ Export all dimension and angle for each unit


▲ Large deviation found between standardized subframe and main steel structure

▲ Subframe legs are NOT is at 90 degree to the surface in AA's Revit model


▲ Triangle subframe is standardized
Module subframe CANNOT be standardized as it follows BNS-03
In a module, all triangle subframes are in parallel

▲Separation between main structure and bull nose subframe varies from 244 to 317mm
Option 1: Extend the main truss with varies length
Option 2: Additional connection stud to adjust the deviation
Rhino + Grasshopper
Advantage in generating 3D curve surface, coordination matching & 3D analysis
Revit
Detailing efficiency, model management
Inventor
Fabrication detail efficiency (drilling, screw, cutting), cater fabrication tolerance
Navisworks
Clash checking and method statement simulation
Pros
Most part of the model is generated by logically script
Modification under same logic is efficiency
Cons
All details must be completed in the rhino model, including screw and cutting line Time consuming
Final deliverable shall be in Revit, a large amount of work is needed to input to the Revit model after transformation from rhino double handling and time consuming
After generation of shop drawing, further editing by Autocad is needed Time consuming
File size of model will be extremely large software crash
Transforming model from Rhino to Revit


▲Save rhino model in .Sat format
Import .sat file in Revit as a FAMILY
Input data to the FAMILY
-end-
作者:中恒数字 - 来历不明的西瓜刀
联系方式:+86 186 6219 8571
原文分享:









